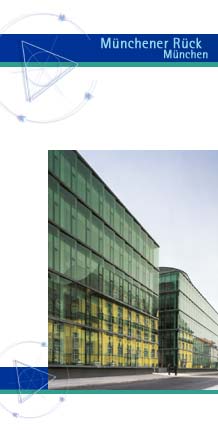|
|
|
|
|
|
|
|
|
|
|
|
|
|
|
|

Project Assignment
Modernization (reconstruction and new construction) of the office building Süd 1 in Munich-Schwabing
Contractor
Münchener Rückversicherungs-Gesellschaft
Scope of Project Processing
Processing Time
2001
Starting Situation
The office building, originally erected in the 1970s, was no longer conform with current standards for
economy and ecology. Instead of tearing the building down and rebuilding anew, the "Münchener Rück"
company decided to have the building completely refurbished. The core of the building was to remain
(fundament, supports, beams and ceilings).
Result
The new "Süd1" building which emerged sets new trends with regards to space economy, ac-commodations,
aesthetic appeal and energy efficiency. It is recognized as being one of the ten most economic efficient
office buildings in Germany.
The main emphasis in the OvM planning was placed on the requirements for lighting installations and com-
munication technology and on the conversion of energy (photo voltaic systems) and the furnishing of elevator
systems. The photo voltaic system supplies the light installation, designed by a Danish artist, - light fibers
in glass elements on the building front - with electric energy.
Facts and Figures
< back